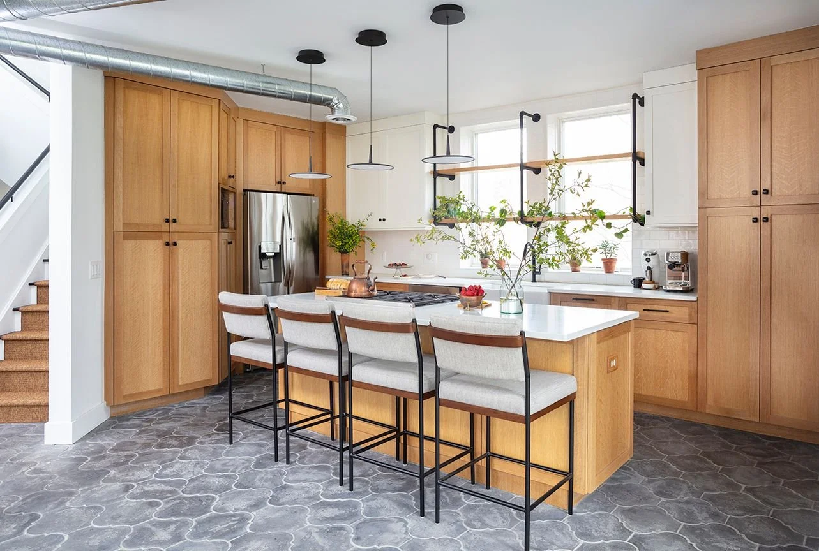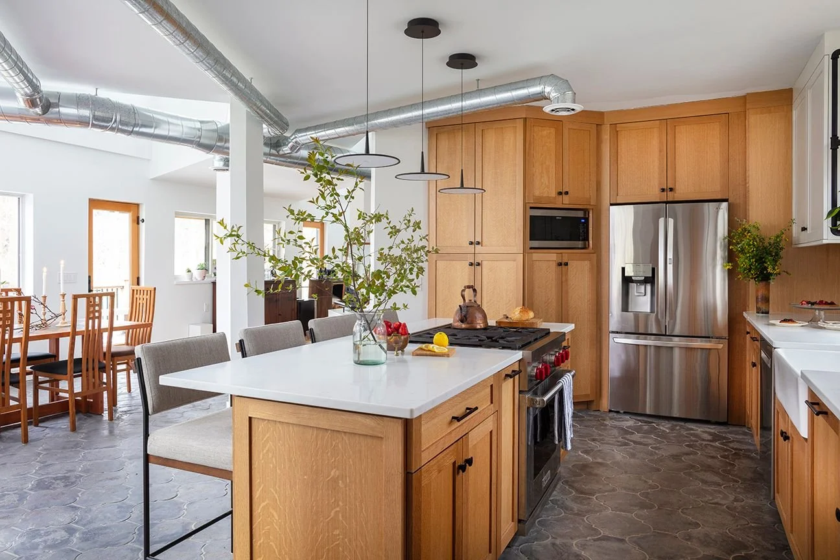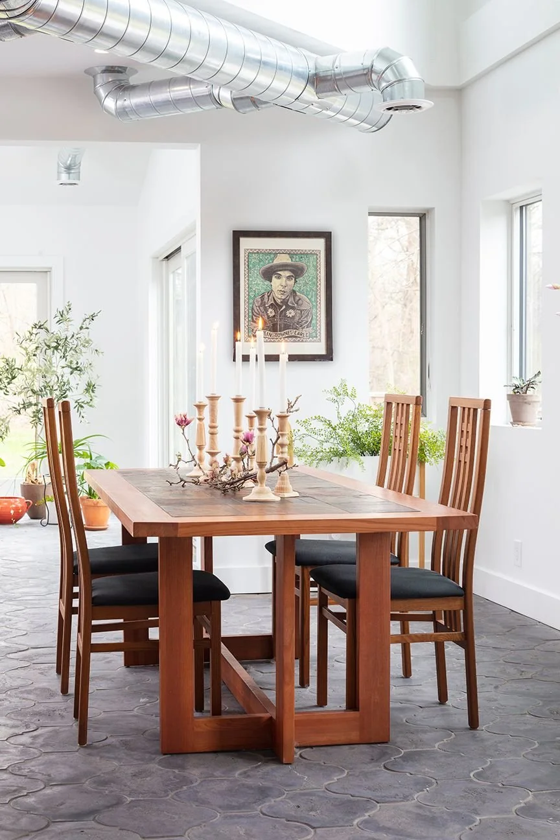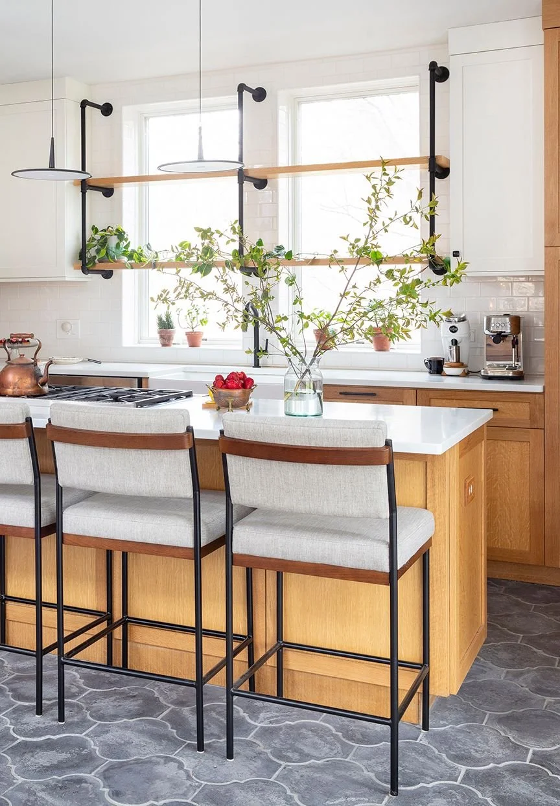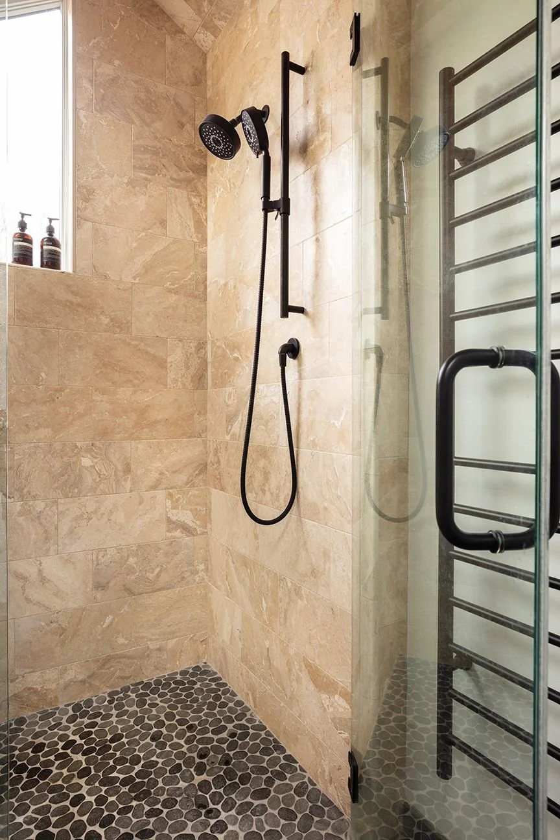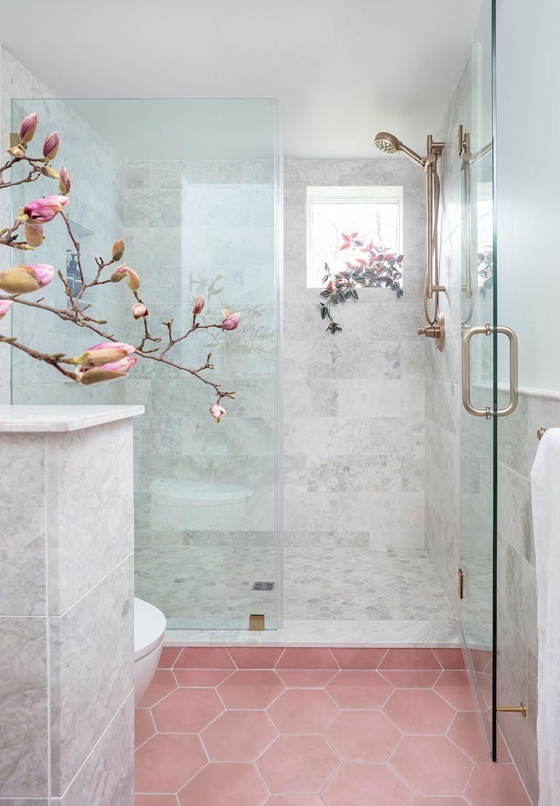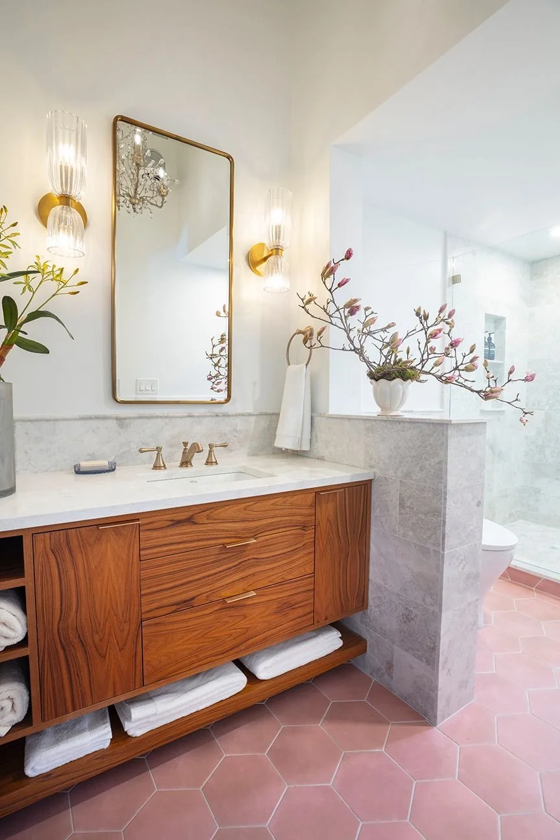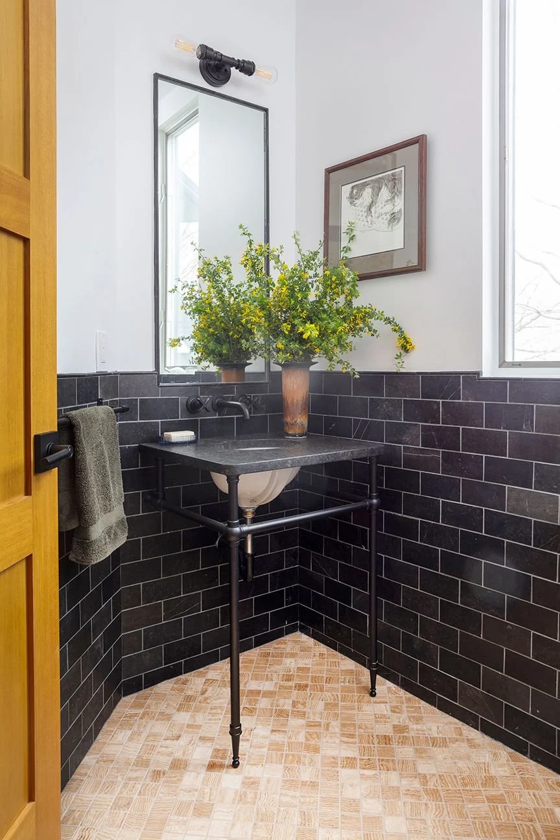The Celery Barn House
The Celery Barn House
details
Once a 19th-century barn on a family-run celery farm, this home was transformed in the mid-20th century by a modernist architect into a striking, three level multi-faceted residence with old pine floors from the original barn, an expanded open floor plan and rustic-modern charm. My clients were updating the entire house and prioritized the kitchen, and bathrooms to have modern amenities without erasing the home’s character. The goal was to bring comfort, clarity, and cohesion to spaces shaped by decades of change.
Read More
The kitchen had to evolve from a utilitarian back-room into a central gathering space—one that could handle a wide variety of appliances, food prep tools, and casual dining, while honoring the home’s roots. We used handmade concrete tiles with a rusticated surface that transitioned beautifully into the original barn floor in the rest of the house. A previously awkward angled corner became the ideal niche for the new refrigerator, and a new island included counter height stools for family and friends.
Each bathroom was approached with the concept of creating different experiences yet unified through materiality and restraint. Similar to the kitchen, both the guest and primary bathrooms had angular spaces and varying wall heights from the previous mid-century renovation. For the upstairs bathrooms we removed the existing ceilings, added insulation and applied new drywall to follow the shape of the rooflines—embracing rather than struggling with the home’s geometry.
Galvanized steel ductwork from the home’s new geothermal system remains exposed, threading modern utility through historic bones. The result is a home that spans centuries yet lives fully in the present.

